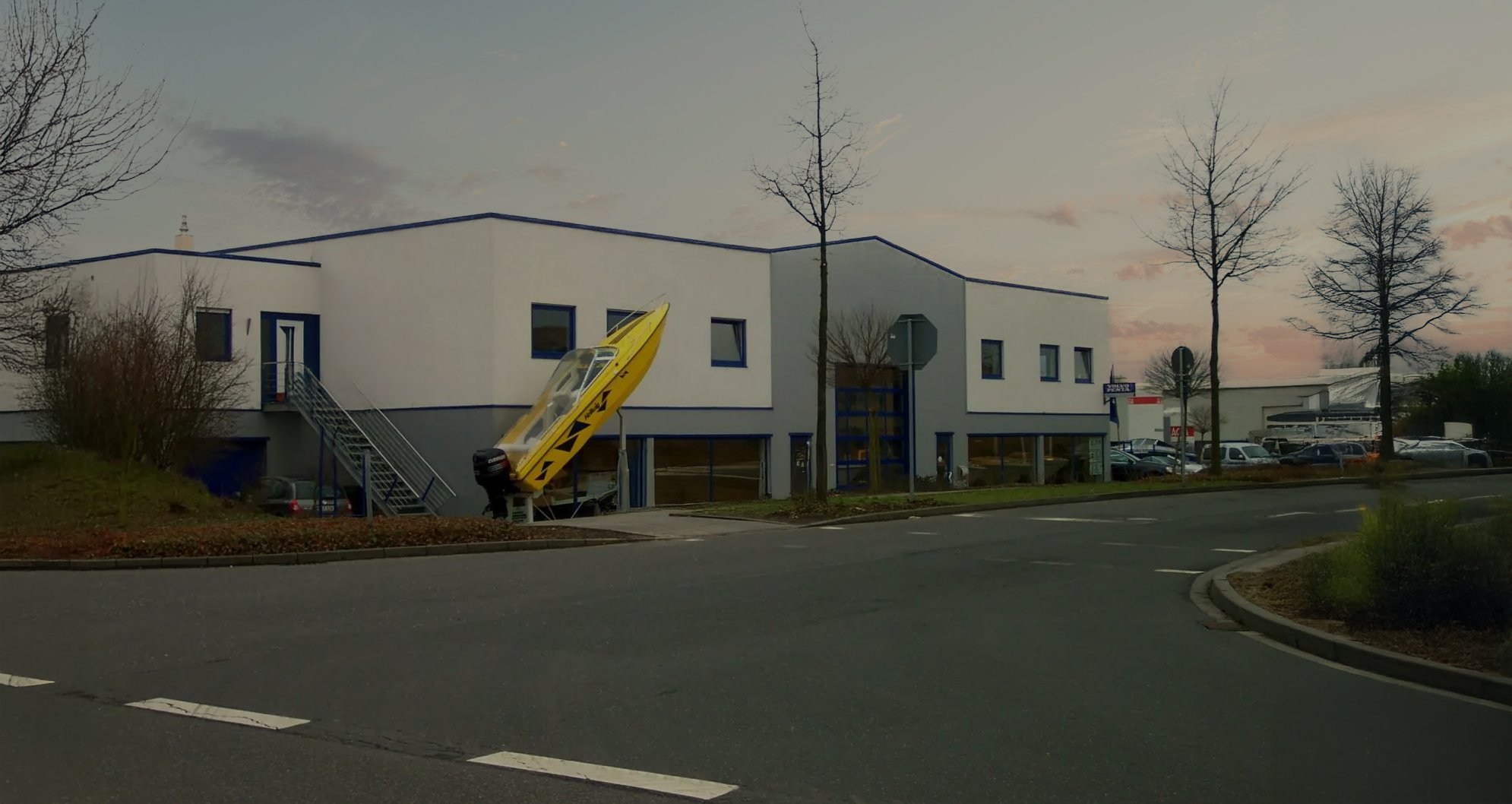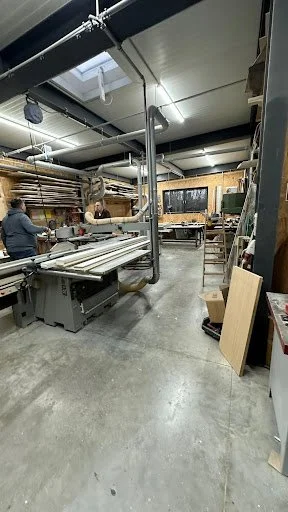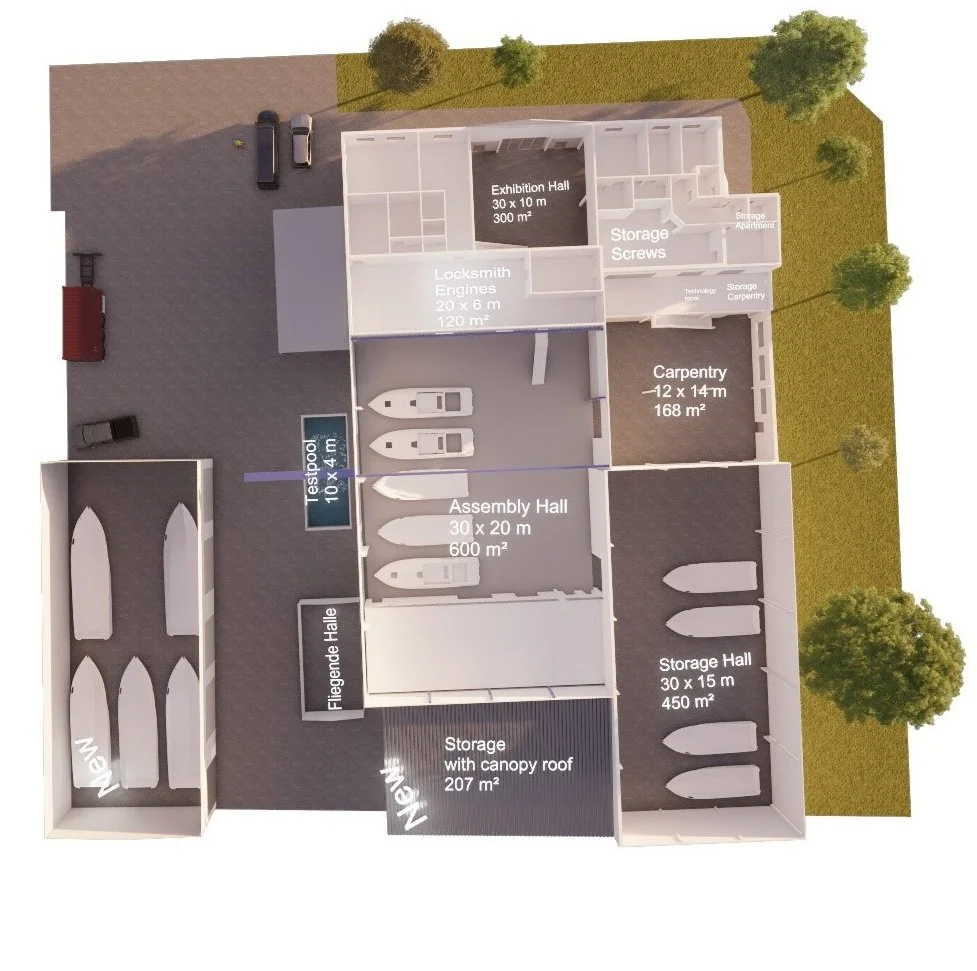
FACILITIES
LAMINATION
Lamination (hand and vacuum infusion)
INTEGRATED PRODUCTION
Carpentry with pre-production
integration for serial boats
PROJECT MANAGEMENT
Internal project planning and execution
ASSEMBLY
Manufacturing of individual components and assembly
DELIVERY
Turn-Key Assembly of water craft






